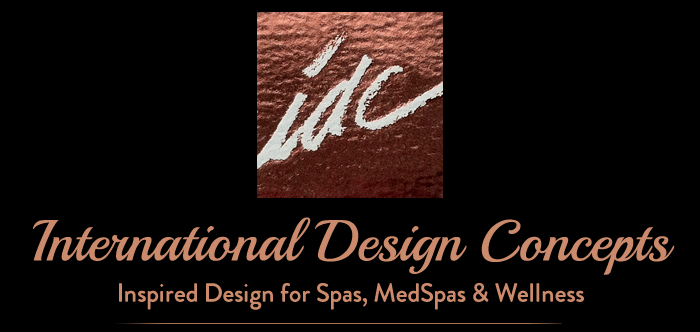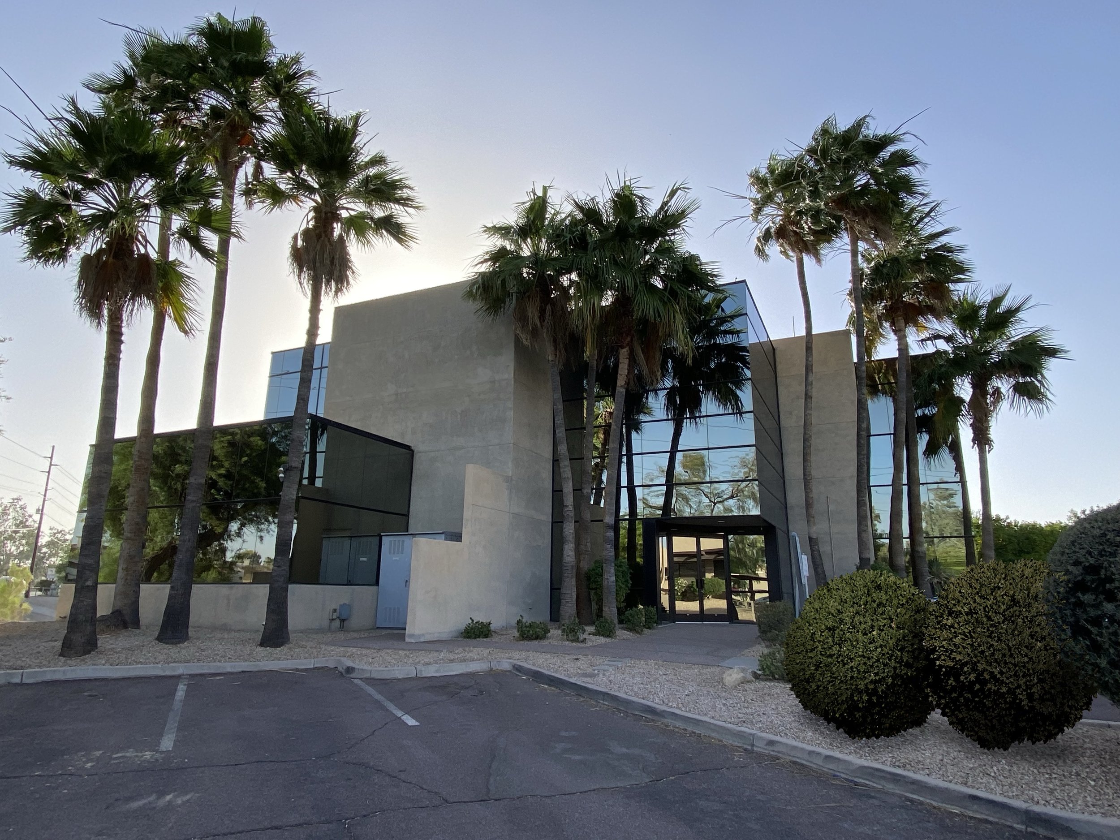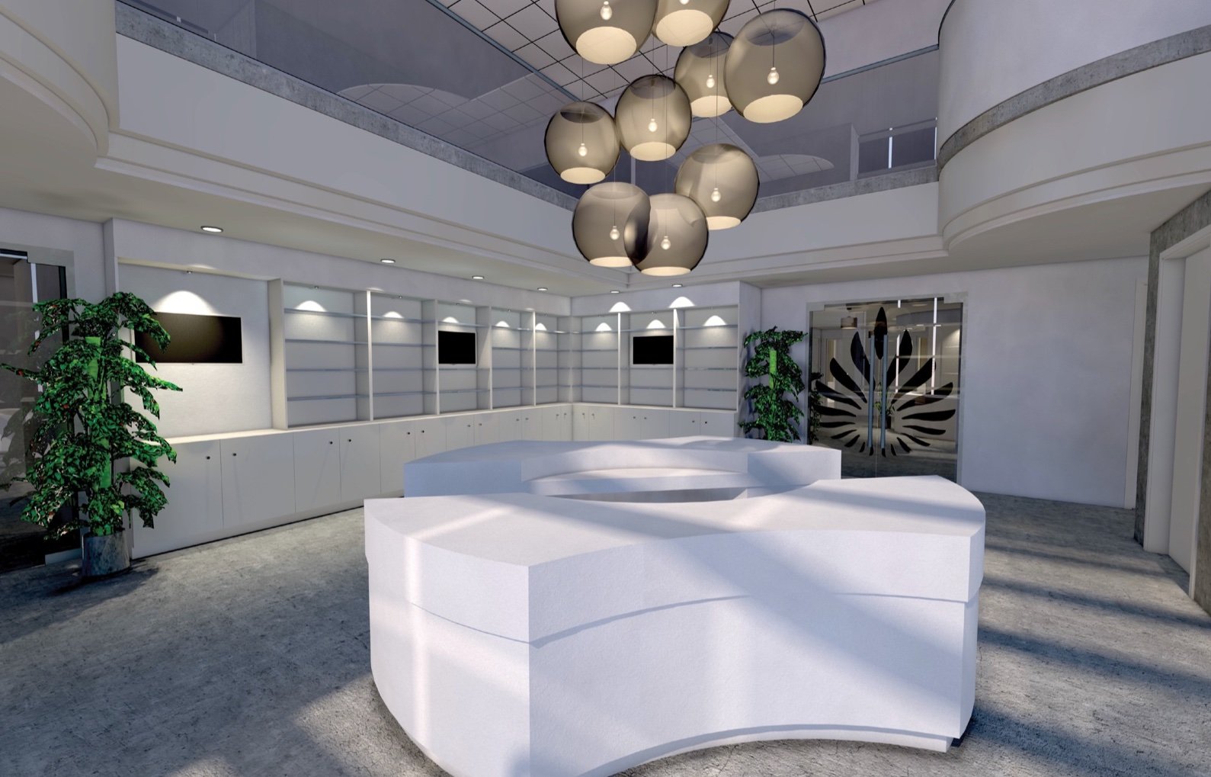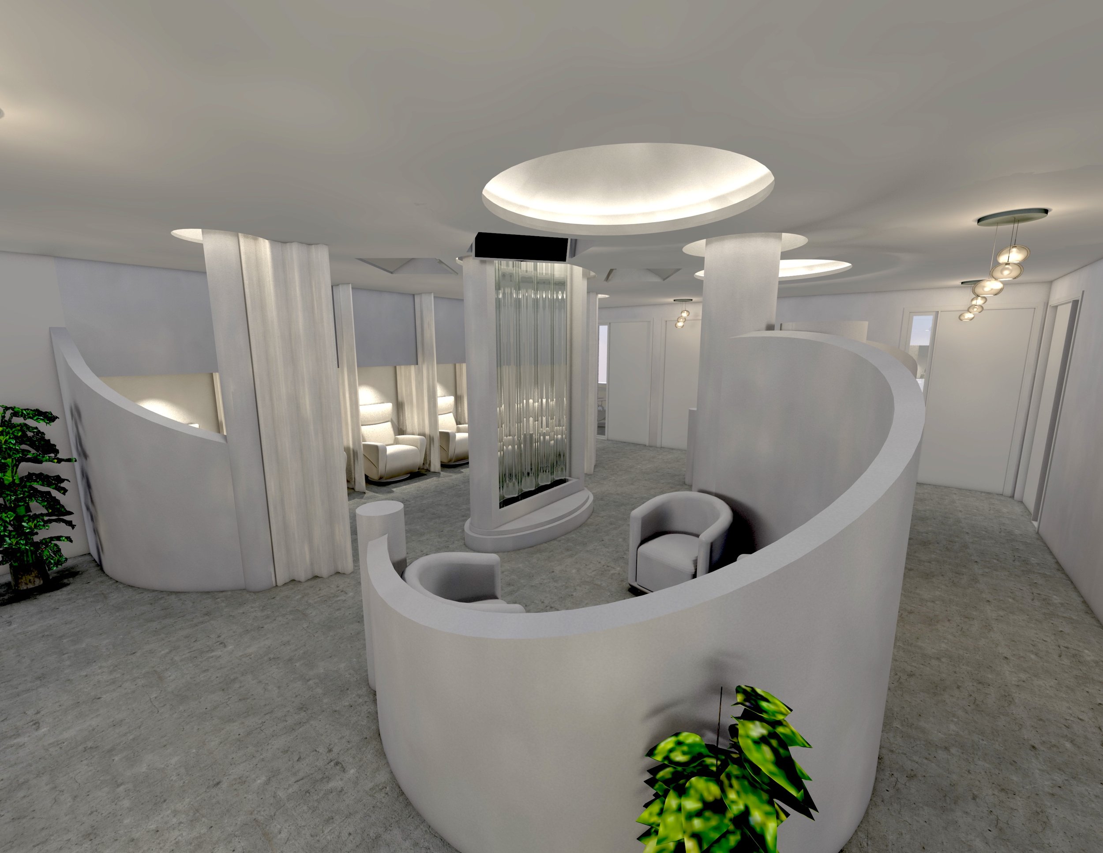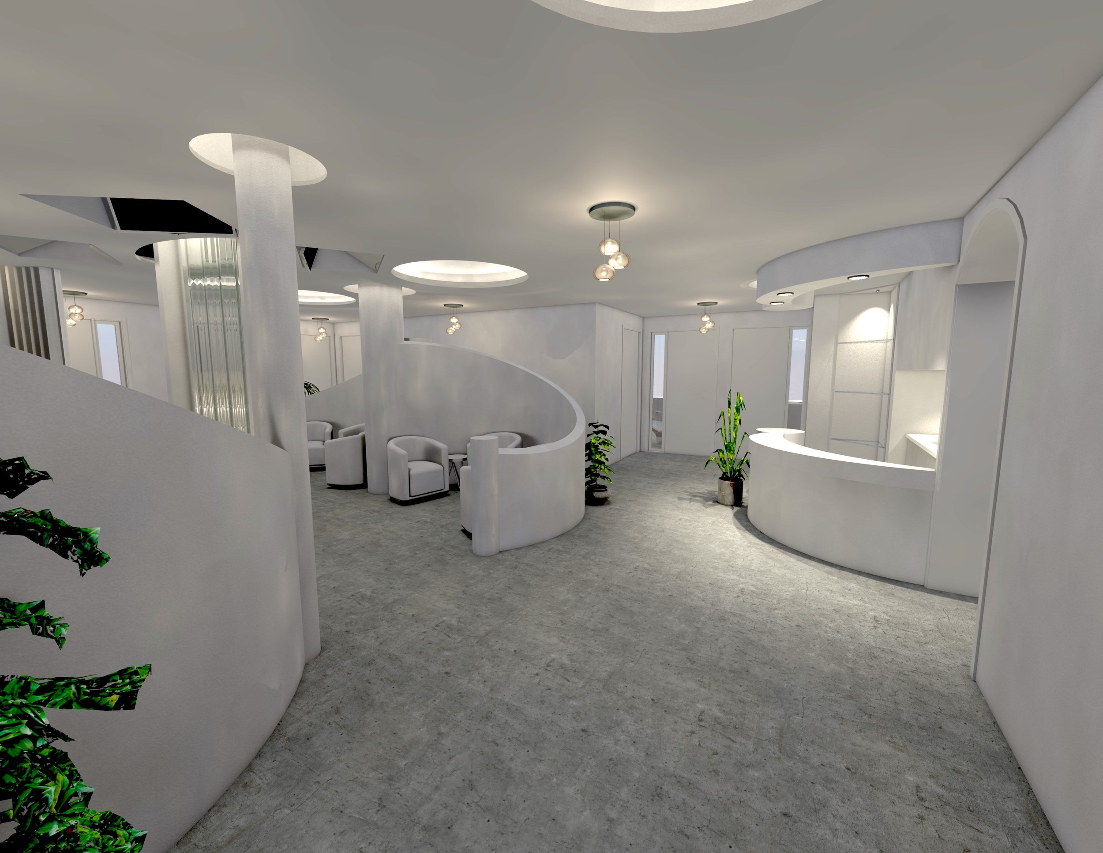Integrated Med Spa/Wellness Arts Facility, AZ
5,300 sq. ft. space in freestanding office building
Our client’s hybrid business model and a strong belief in total wellness include partnering with several unique practitioners. With our long expertise in designing large integrated centers, International Design Concepts streamlined the design phase to focus on a welcoming experience for patients and guests as well as a productive flow for staff and partner practitioners.
The doctor, a triple-board-certified surgeon, was delighted by IDC’s reimagined office foyer, use of amenities, and a sense of flow - all in a floor plan that offered expanded opportunities for his practice, his patients, and his partners.
Patients are greeted at a welcoming reception desk, with comfortable niches, retail and visual merchandising. In the wellness center they can enjoy organic juice, oxygen therapy, and educational videos. In the pre/post area, reclining patients receiving IV or light therapies can recover and relax to the sounds of soothing waters.
We also provided treatment room designs for ancillary practices and healing modalities, including aesthetics, laser treatments, light therapies, nutritional counseling, acupuncture, medical massage, and other performance-based services.
