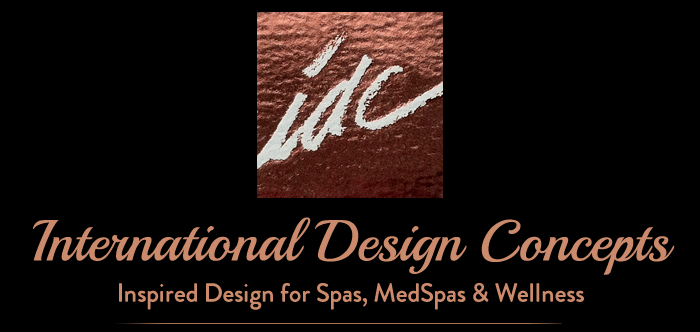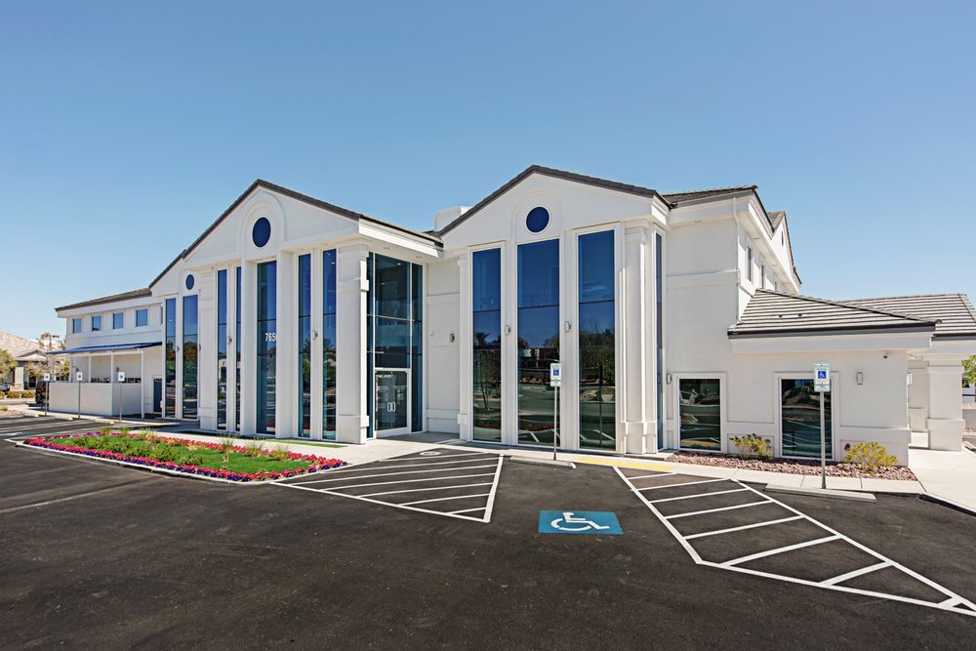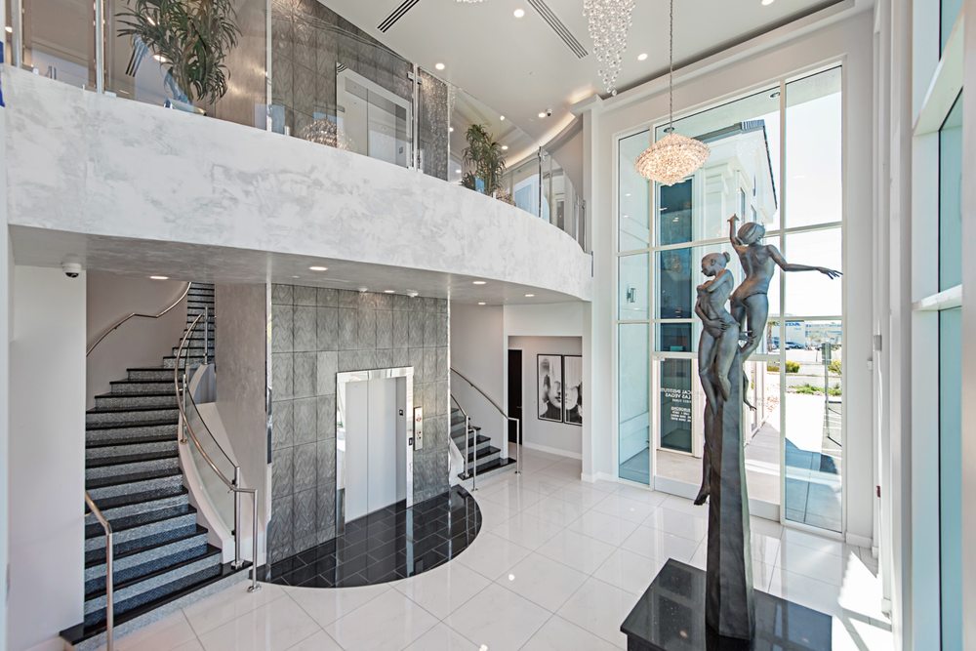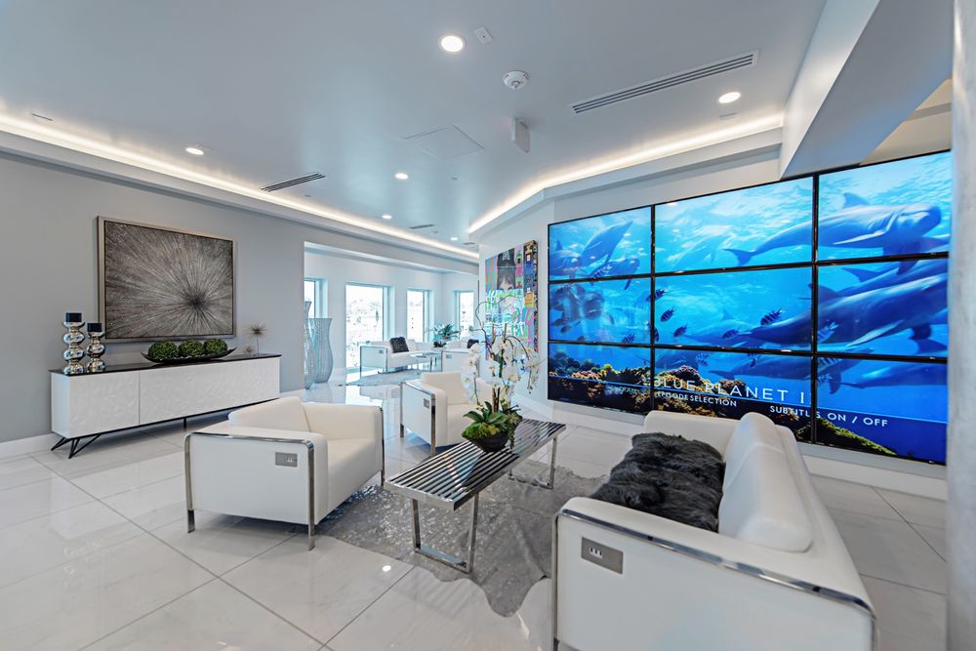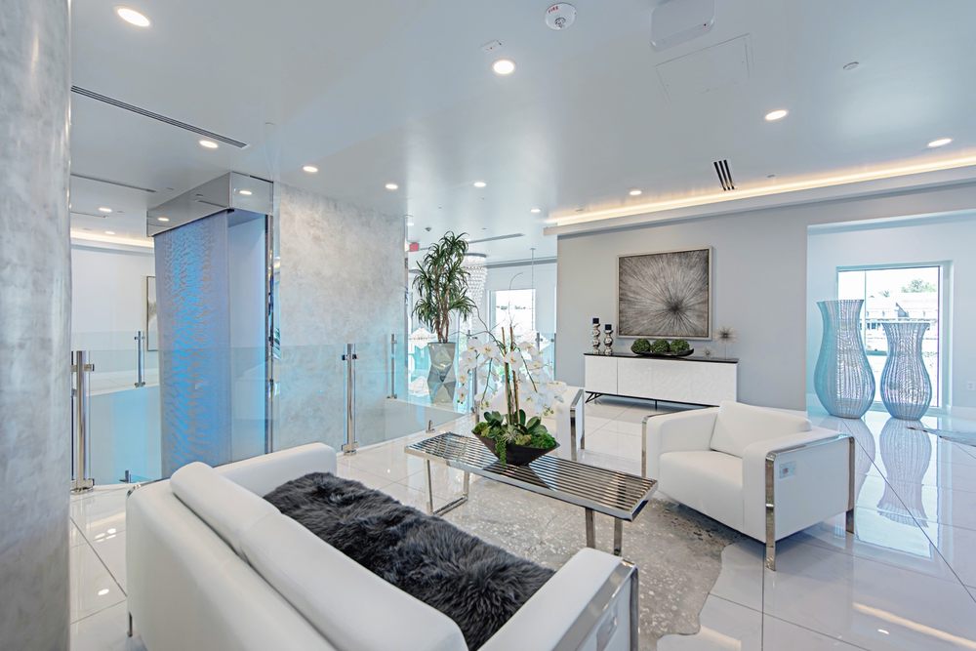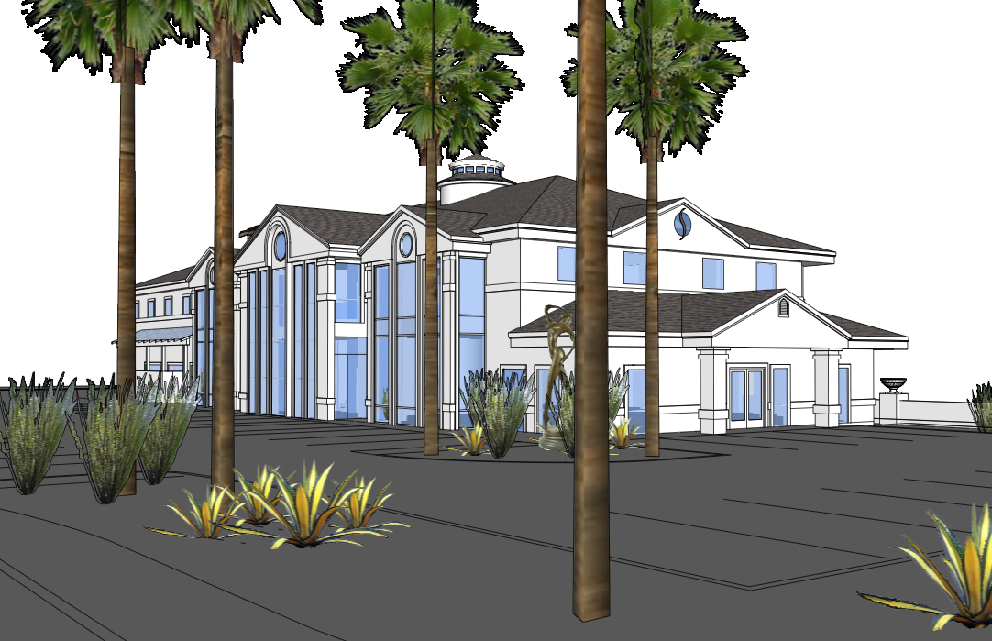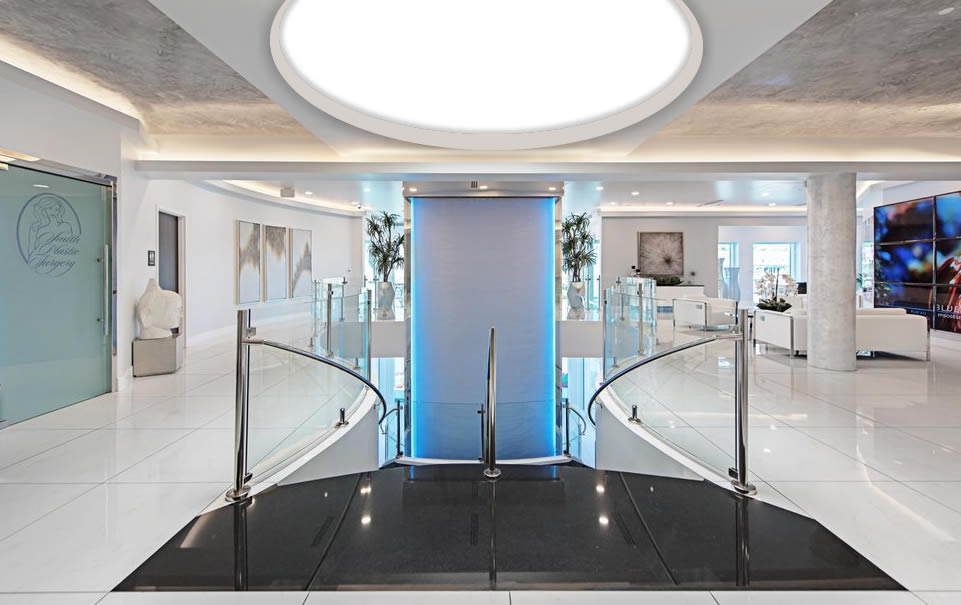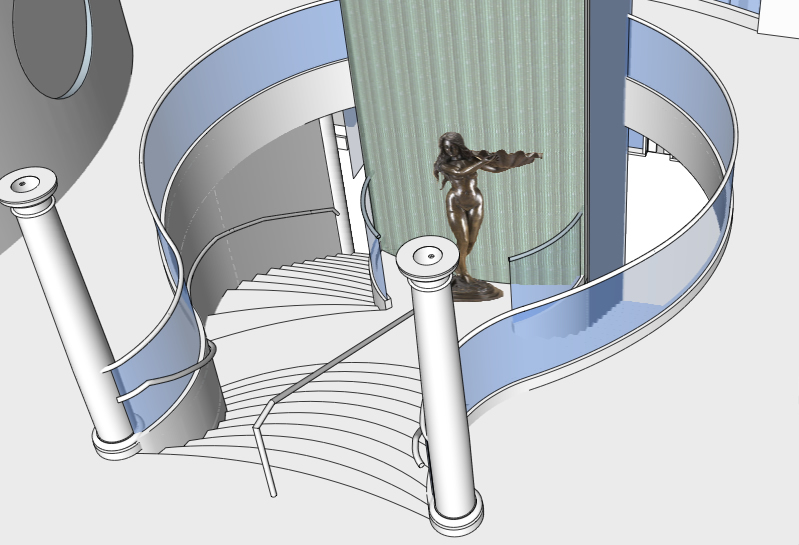Plastic Surgeon's Medical Facility, NV (2019)
17,000 sq. ft. Freestanding Medical Facility Design
Our Client's vision: Las Vegas surgeon needed a new surgery center to reflect his stature among top surgeons in the nation. The IDC team was hired to present a powerful, new, and highly visible presence in a building the surgeon had purchased. The freestanding location in a high traffic area offers major curb appeal, yet the space needed to be enlarged, and to reflect the surgeon's sense of style.
IDC's design elevates the surgeon's brand image, and creates an outstanding guest/patient experience: a seamless flow between med spa, clinic and visual merchandising. The high-impact roofline includes cupola and pergola. The new monumental stair maximizes beauty and improves access to the second floor without disrupting the existing elevator.
A collaborative effort. The IDC team worked with local architects who developed the surgery rooms and construction documents in compliance with Nevada state building code.
IDC was responsible for 10,000 sq. ft. design work including site planning, exterior elevations, grand entrance, clinic and medspa, visual merchandising.
